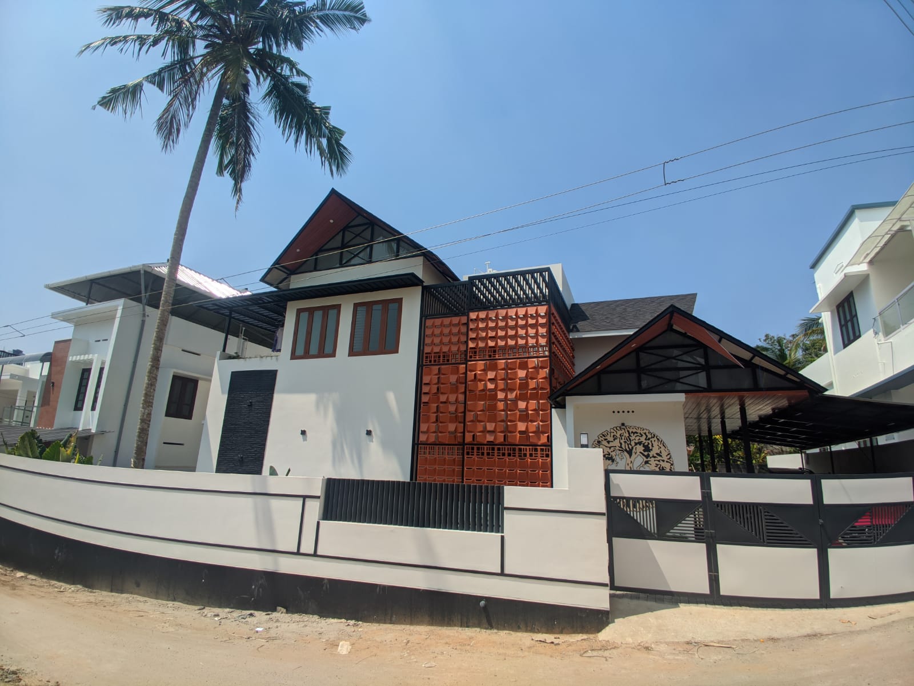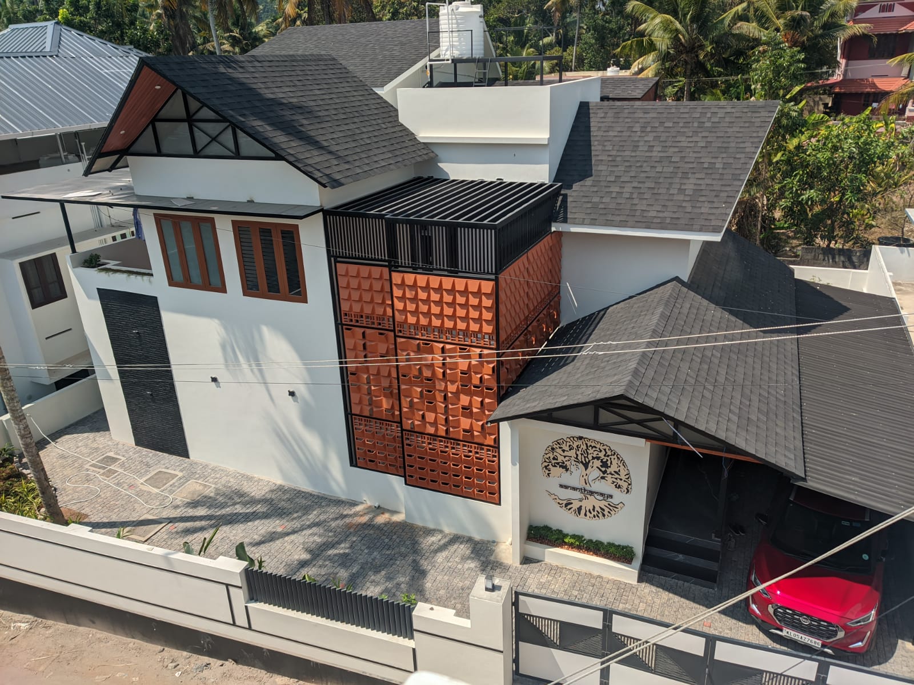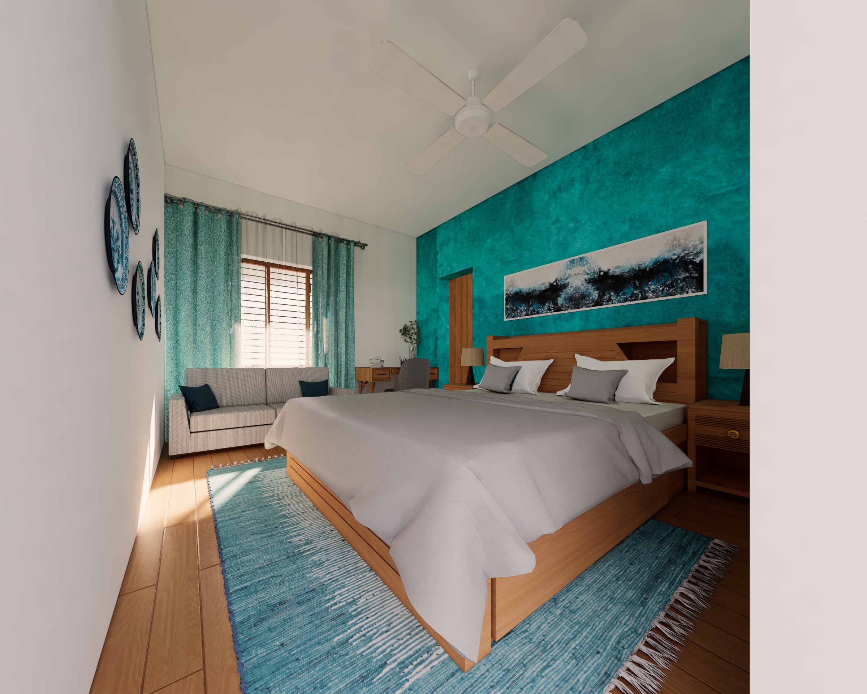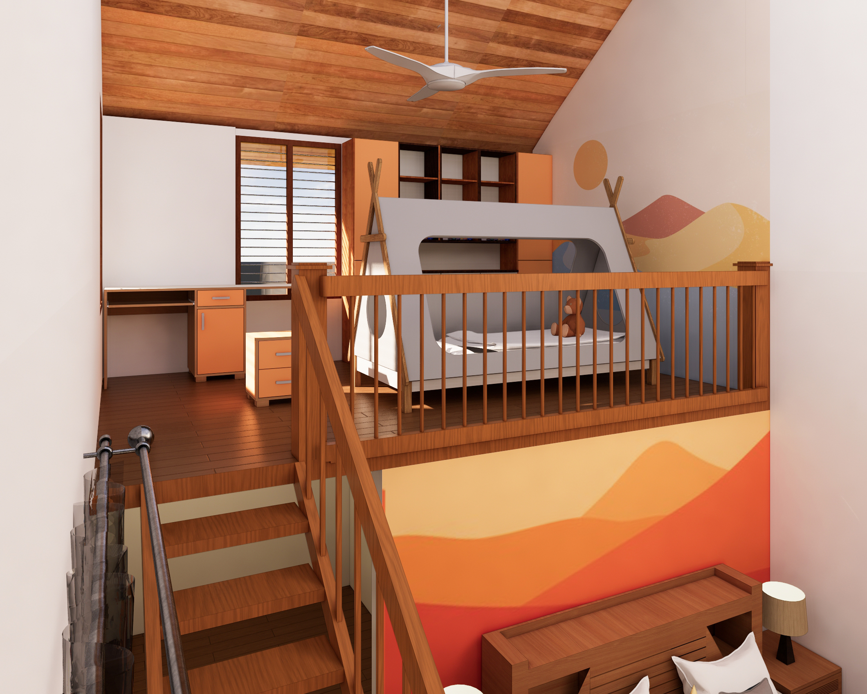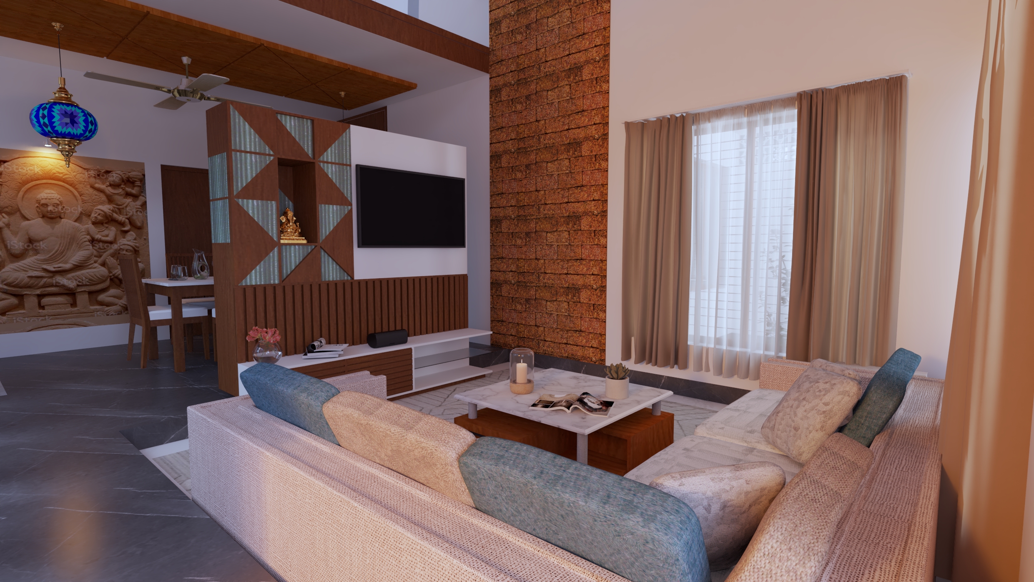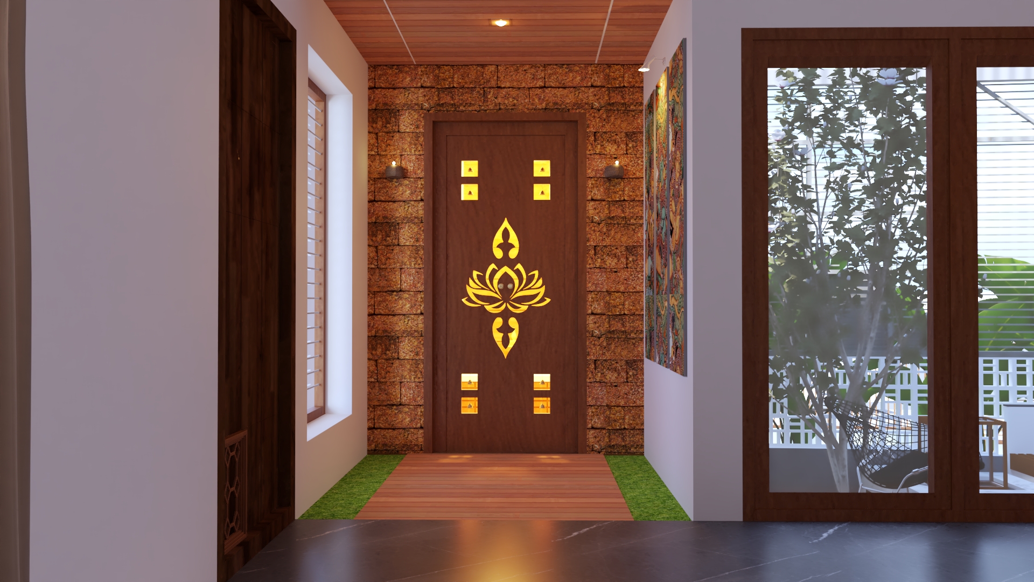PROJECT | RESIDENCE
Residence of Anoop & Priya
Family consists of husband, wife and their 6 year old daughter. They wanted a well lit and well ventilated house with lots of green spaces. Designated working space, a party room, dedicated study area for the kid and a private garden are some of their demands. House is designed in such a way that there is a courtyard on street side which essentially act as a screen between the interior and the street , by providing necessary privacy as well as acting as a social space for the family. This courtyard acts as a lightwell by bringing in both east side light and wind into the house. Through the living room and bedroom, framed view of a private garden space is also achieved. A mezzanine level above toilet is added to Daughter’s bedroom .

